They started Saturday the 16th by ripping out the nasty old wall board and building a new wall. I didn't get an actual before picture because I was running errands with MF when they started out.
Here is the new wall they built
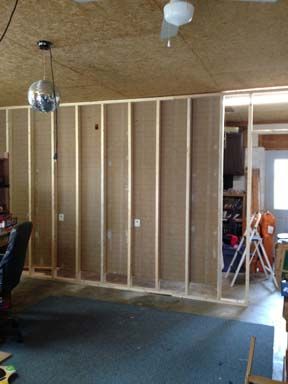
On the back side of the wall, they built storage shelves to move all the toys and stuff out of the rest of the room to make it less cluttered looking.
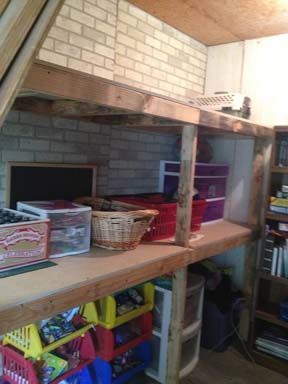
MF decided she didn't like how long it was taking and felt compelled to write a motivational message to the crew.
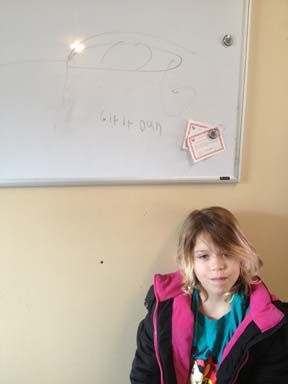
Too bad it was written in redneck :) (It says Git it dun)
Once they got the wall board down (which you can see behind the shelves, since they recycled it to back that up), they found that insulation was a nasty mess. Shredded, moldy, full of mouse droppings, etc.
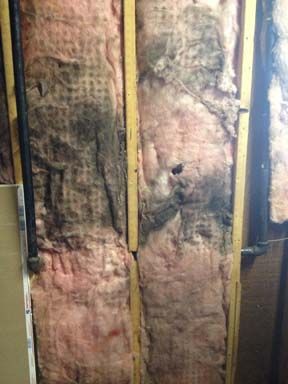
Set back number one was changing that for better stuff that would actually work and let us heat that space in a reasonable amount of time.
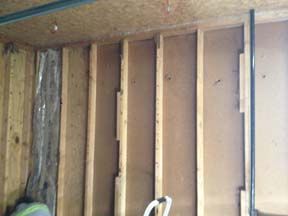
Set back number two happened when we started hanging the drywall and figured out the room wasn't quite square.

For reference, this piece is touching top and bottom, with that much gap in the middle!
Set back number three happened when I started to mud the existing drywall (The West wall had always had drywall on it, but it was unfinished and unpainted) and found several large holes and rips in the drywall that were going to be a beast to patch. We had some leftover drywall, so we decided to almost completely replace that wall as well.
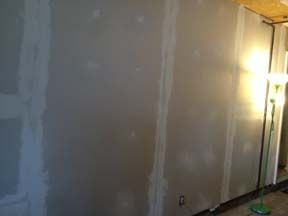
While the guys were working on the drywall, I set to work cleaning the garage door. I scrubbed it with the Mr. Clean and I don't know if you can tell from the picture but this is one side cleaned and one side left! We did find out that we can probably paint the panels, so that is the plan for when it warms up a bit.
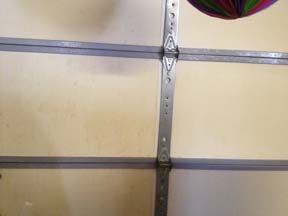
We also decided to mud the ceiling joints, but basically, it is particle board that we painted so it is pretty textured.
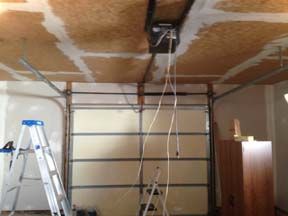
Then we painted the ceiling. That sucked. I did the whole thing, all the cutting in, all the painting etc. It took about 3 1/2 hours and I felt like I'd been beaten when I was done. But it was 100% worth it in the dramatic change it made in the room.
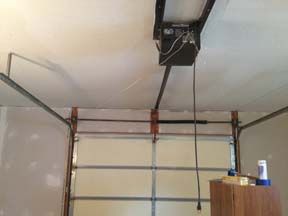
WF got home from his jet setting vacation while we were working, so I decided now was the time for him to learn how to mud.
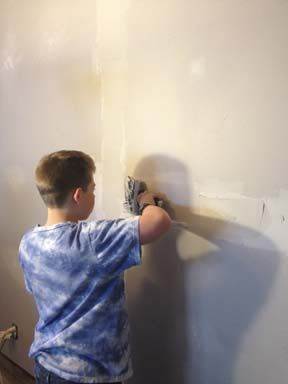
Once the millions coats of mud was dry, we sponged the edges (sooo much easier than sanding and so much less messy) and started painting. My paint crew decided tie dye was the uniform of the painters.
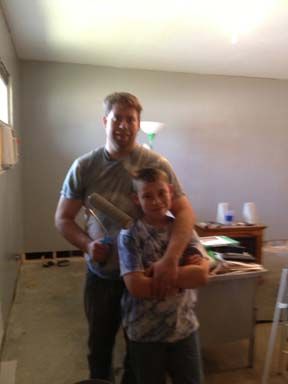
WF even helped paint. After begging to help for hours, he worked for about 20 minutes before he said he was done.
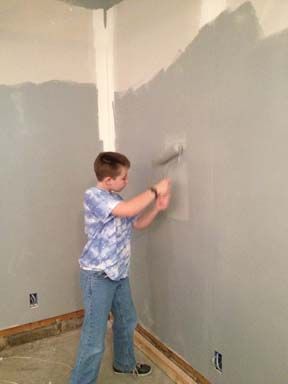
We trimmed the ceiling and the new door and still need to trim the window and the floor but other than that, we are basically done. At some point, we need to do something to the floor but concrete epoxy paint is super expensive and that just isn't something we are going to do right now.
The room now gets super warm. We were running two heaters trying to get the paint dry and I asked RF to turn them off because I was roasting. About an hour later, I looked over and there was condensation RUNNING down the window because it was so warm in there! All the toys are out of it and in the storage room. All the shovels and brooms and mops are hanging in the storage room and most importantly, the cat's litter box is in the storage room.
This is the after of the door to the house and garage door.
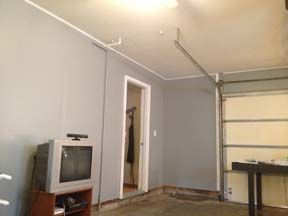
This is the after of the new wall and door.
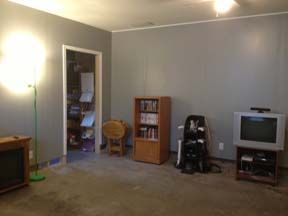
Of course, this all means that I will never end up parking my car in the garage, even after the kids are gone. It's way too nice to put a car in now! It is, however, perfectly nice for a gathering. Who is ready to have a welcome spring party, once we survive snow-pocalypse tomorrow?
